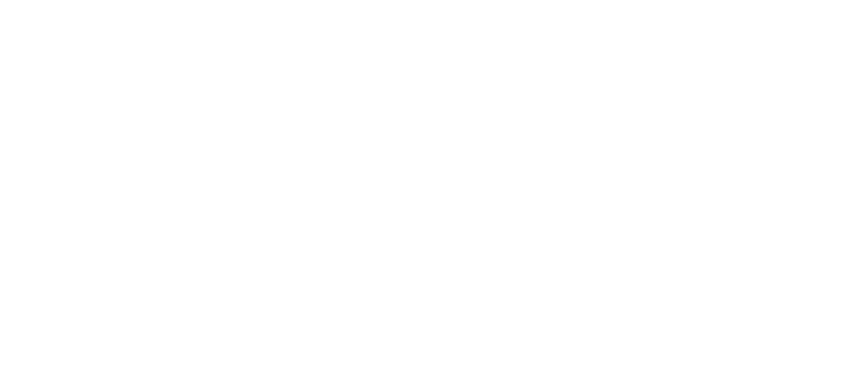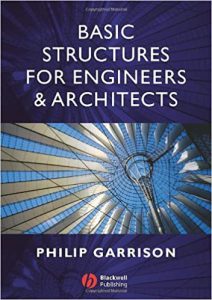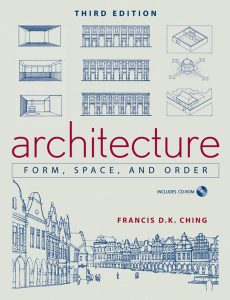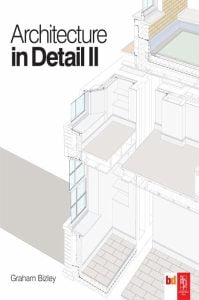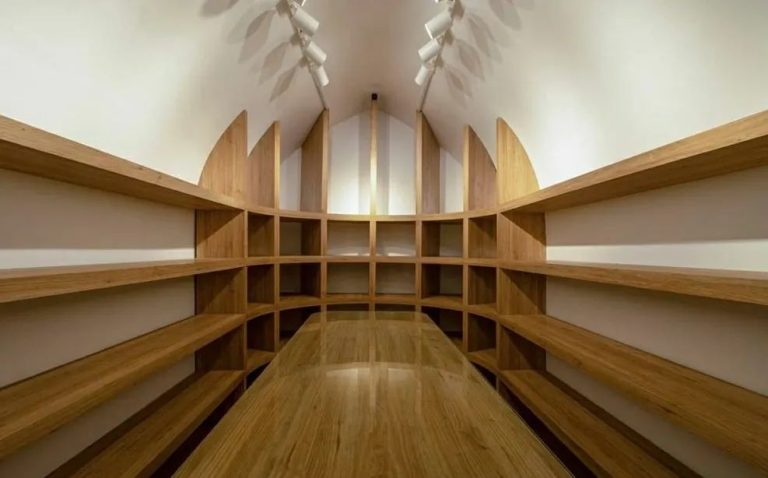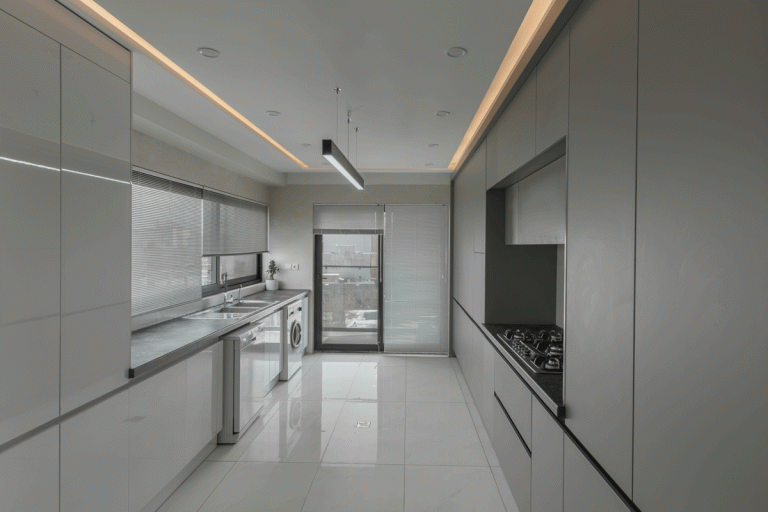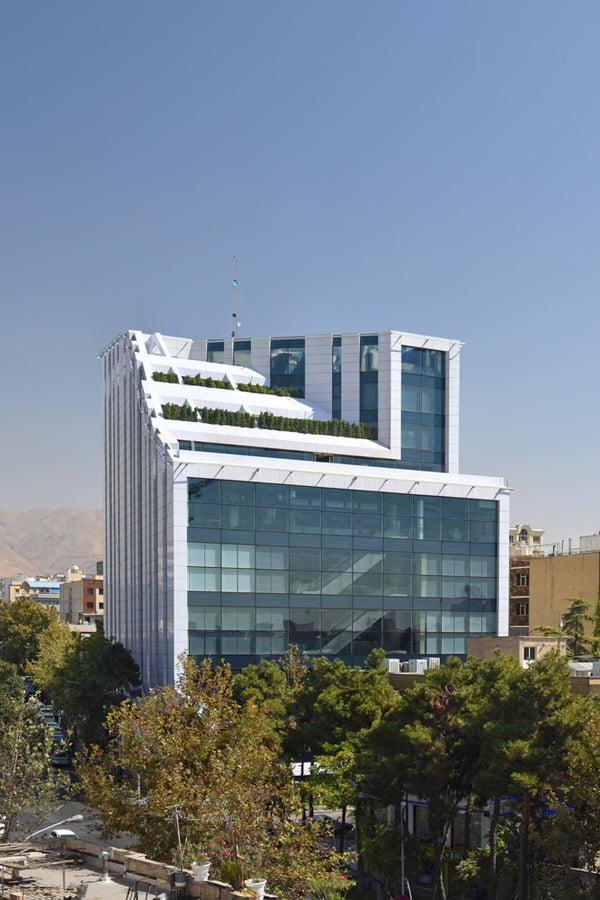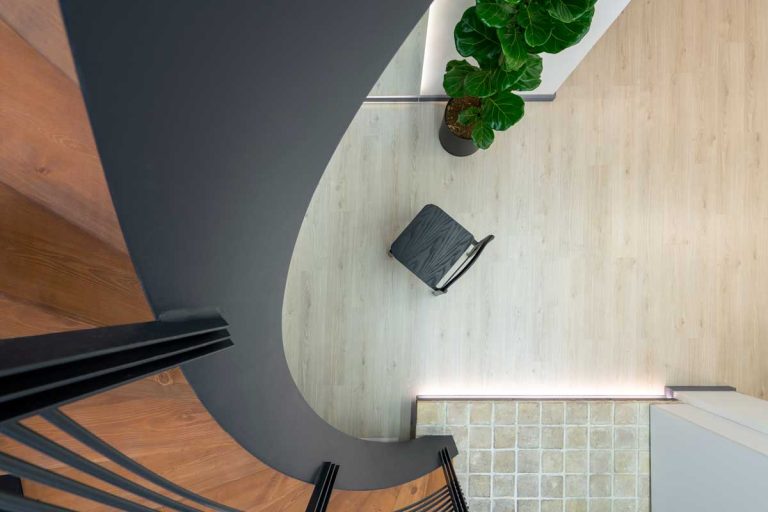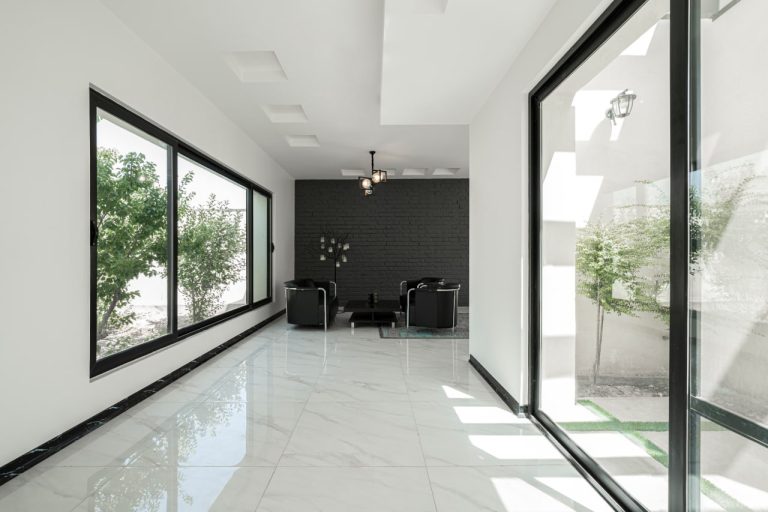عنوان کتاب: کتابچه راهنمای دیتایل های اجرایی برای معماران
نویسنده: دیوید کنت بلاست
ناشر: جان وایلی و پسران
سال انتشار: 2009
چاپ: دوم
تعداد صفحه: 457
Architect’s handbook of construction detailing
Writer: David Kent Ballast, FAIA, CSI
Publisher: John Wiley & Sons, Inc
Year of publication: 2009
Edition: Second
Pages: 457
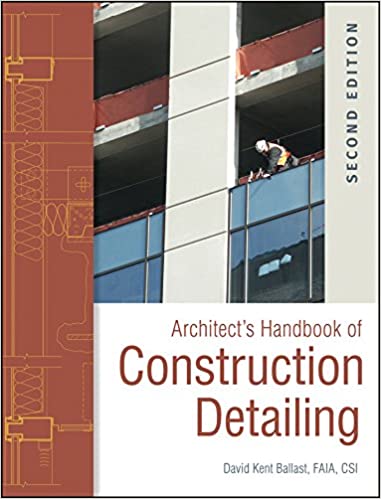
سر فصل ها
دیتایل های سازه بتنی
دیتایل های سازه بنایی
دیتایل های سازه فلزی
دیتایل های سازه چوبی
دیتایل های حفاظت حرارتی و رطوبتی
دیتایل های در و پنجره
دیتایل های نازک کاری
1 CONCRETE DETAILS
1-1 Concrete Slab-on-Grade Tolerances 03 05 03 1
1-2 Cast-in-Place Concrete Sectional Tolerances 03 05 04 4
1-3 Cast-in-Place Concrete Plan Tolerances 03 05 05 5
1-4 Waterstops 03 15 13 7
1-5 Slab-on-Grade Control Joint 03 30 07 9
1-6 Slab-on-Grade Isolation Joint 03 30 08 12
1-7 Slab-on-Grade Construction Joint 03 30 09 14
1-8 Cast-in-Place Concrete Wall with Insulation 03 30 53 16
1-9 Architectural Concrete 03 30 00 19
1-10 Precast Concrete Spandrel with Insulation 03 40 01 22
1-11 Precast Concrete Beam and Double Tee Tolerances 04 41 00 25
1-12 Autoclaved Aerated Concrete Panels 04 22 23.1 27
1-13 Architectural Precast Concrete Panel Tolerances 03 45 13 30
1-14 Architectural Precast Panel Size and Configuration 03 45 14 32
1-15 Architectural Precast Concrete Forming 03 45 15 34
1-16 Architectural Precast Corners 03 45 16 36
1-17 Architectural Precast Joints 03 45 17 39
1-18 Architectural Precast Weathering Details 03 45 18 40
1-19 Architectural Precast Panel Connections 03 45 19 42
1-20 Architectural Precast Spandrel Panels 03 45 20 44
1-21 Architectural Precast Parapet 03 45 21 45
1-22 Cast-in-Place/Precast Connection 03 45 90 47
1-23 Precast Floor/Beam Erection Tolerances 03 45 91 49
1-24 Glass Fiber Reinforced Concrete Panels 03 49 00 51
2 MASONRY DETAILS
2-1 Vertical Concrete Masonry Expansion Joint 04 05 23.1 55
2-2 Vertical Brick Expansion Joint 04 05 23.2 58
2-3 Vertical Masonry Expansion Joint in Composite Wall 04 05 23.3 62
2-4 Brick/Masonry Cavity Wall at Grade 04 21 10.1 65
2-5 Brick/Masonry Cavity Wall at Spandrel 04 21 10.2 69
2-6 Brick/Masonry Cavity Wall at Roof/Parapet 04 21 10.3 71
2-7 Masonry Grouted Wall 04 21 10.4 74
2-8 Brick Veneer, Wood Studs 04 21 13.1 78
2-9 Brick Veneer, Steel Stud Backing Wall 04 21 13.2 82
2-10 Brick Veneer, Steel Stud Backup Wall at Opening 04 21 13.3 87
2-11 Brick on Shelf Angle 04 21 13.4 91
2-12 Shelf Angle on Steel Framing 04 21 13.5 96
2-13 Interior Masonry Bearing Partition 04 22 01 99
2-14 Wood Joists on Interior Masonry Bearing Partition 04 22 02 101
2-15 Autoclaved Aerated Concrete Masonry 04 22 26 102
2-16 Reinforced Concrete Masonry Wall at Grade 04 22 23.1 104
2-17 Reinforced Concrete Masonry Wall at Floor 04 22 23.2 107
2-18 Reinforced Concrete Masonry Wall at Parapet 04 22 23.3 109
2-19 Glass Block Wall at Sill and Head 04 23 13.1 110
2-20 Glass Block Wall at Jamb and Vertical Joint 04 23 13.2 113
2-21 Glass Block Wall—Alternate Details 04 23 13.4 115
2-22 Anchored Stone Veneer with Concrete Masonry Unit Backup at Grade 04 42 13.1 116
2-23 Anchored Stone Veneer with Concrete Masonry Unit Backup at Spandrel 04 42 13.2 120
2-24 Anchored Stone Veneer with Concrete Masonry Unit Backup at Parapet 04 42 13.3 122
2-25 Exterior Stone Veneer at Base 04 42 13.4 125
2-26 Exterior Stone Veneer at Spandrel 04 42 13.5 129
2-27 Exterior Stone Veneer at Parapet 04 42 13.6 130
2-28 Cut Stone on Concrete Backup Wall 04 42 13.7 132
2-29 Interior Stone Veneer 134
2-30 Interior Stone Veneer at Vertical Joint 04 42 16.2 135
2-31 Exterior Stone on Steel Truss Frame 04 42 23 136
2-32 Exterior Stone on Framing System 04 42 26 139
3 METAL DETAILS
3-1 Structural Steel Column Erection Tolerances 05 05 03 143
3-2 Steel Column/Beam Connection Tolerances 05 05 03.1 145
3-3 Structural Steel Column Plan Tolerances 05 05 04 146
3-4 Structural Steel Column Location Tolerances 05 05 04.1 148
3-5 Structural Steel Support for Masonry 05 12 23.1 150
3-6 Structural Steel Support for Precast Concrete 05 12 23.3 152
3-7 Steel/Precast with Insulation 05 12 23.3 153
3-8 Structural Steel Support for Curtain Walls 05 12 23.5 155
3-9 Open Web Steel Joists 05 21 19 157
3-10 Stair Layout 05 51 00.1 158
3-11 Stair Layout at Base 05 51 00.2 160
3-12 Stair Layout at Landing 05 51 00.3 161
3-13 Stair Layout at Top Landing 05 51 00.4 162
3-14 Metal Stairs 05 51 13 164
3-15 Ornamental Metal/Glass Guard 05 52 13 165
3-16 Expansion Joint at Floor and Wall 05 54 00.1 166
4 WOOD DETAILS
4-1 Platform Framing at Foundation 06 11 00.1 169
4-2 Platform Framing at Stepped Foundation 06 11 00.2 172
4-3 Platform Framing at Roof 06 11 00.3 173
4-4 Multistory Framing at Foundation 06 11 00.4 175
4-5 Multistory Framing at Floor Line 06 11 00.5 177
4-6 Multistory Framing at Roof 06 11 00.6 178
4-7 Structural Insulated Panel at Foundation 06 12 00.1 179
4-8 Structural Insulated Panel at Roof 06 12 00.2 182
4-9 Glulam Beam at Foundation Wall 06 18 13.1 183
4-10 Glulam Beam at Column 06 18 13.2 185
4-11 Glulam Purlins at Beam 06 18 13.3 186
4-12 Glulam Roof Beam 06 18 13.4 188
4-13 Glulam Column at Base 06 18 16 190
4-14 Base Cabinet 06 41 00.1 191
4-15 Upper Cabinet 06 41 00.2 193
4-16 Countertops 06 41 00.3 195
4-17 Shelving 06 41 00.4 197
4-18 Flush Wood Paneling 06 42 16 199
5 THERMAL AND MOISTURE PROTECTION DETAILS
5-1 Foundation Waterproofing 07 13 00 203
5-2 Cold, Liquid-Applied Membrane Deck Waterproofing 07 14 00.1 206
5-3 Vegetated Protected Membrane Roofing 07 55 63 209
5-4 Slab-on-Grade Foundation Insulation 07 21 13 212
5-5 Weather Barrier Concepts 213
5-6 Exterior Insulation and Finish System at Base 224
5-7 Exterior Insulation and Finish System at Parapet 229
5-8 Exterior Insulation and Finish System Openings 231
5-9 Asphalt/Glass Fiber Shingles at Eaves 07 31 13 232
5-10 Wood Shingles at Eaves 07 31 29 235
5-11 Roofing Tiles at Eaves 07 32 00 237
5-12 Preformed Metal Wall Panel at Base 07 42 13.1 238
5-13 Preformed Metal Wall Panel at Parapet 07 42 13.2 240
5-14 Roofing Systems on Steel Deck 07 22 00.1 241
5-15 Roofing Systems on Concrete Deck 245
5-16 Built-up Roof at Supported Deck 07 51 00.1 247
5-17 Built-up Roof at Nonsupported Deck 07 51 00.2 251
5-18 Built-up Roofing at Expansion Joint 07 51 00.3 252
5-19 Built-up Roof at Equipment Support 07 51 00.4 254
5-20 Built-up Roof at Stack Flashing 07 51 00.5 255
5-21 Modified Bitumen Roof at Supported Deck 07 52 00.1 256
5-22 Modified Bitumen Roof at Nonsupported Deck 07 52 00.2 260
5-23 Modified Bitumen Roof at Expansion Joint 07 52 00.3 261
5-24 Modified Bitumen Roof at Equipment Support 07 52 00.4 263
5-25 Modified Bitumen Roof at Plumbing Vent 07 52 00.5 264
5-26 EPDM Roof at Supported Deck 07 53 23.1 265
5-27 EPDM Roof at Nonsupported Deck 07 53 23.2 269
5-28 EPDM Roof at Expansion Joint 07 53 23.3 270
5-29 EPDM Roof at Equipment Support 07 53 23.4 272
5-30 EPDM Roof at Pipe Flashing 07 53 23.5 273
5-31 TPO Roof at Supported Deck 07 54 23.1 274
5-32 TPO Roof at Curb Threshold 07 54 23.2 277
5-33 TPO Roof at Expansion Joint 07 54 23.3 279
5-34 TPO Roof at Equipment Support 07 54 23.4 280
5-35 TPO Roof at Pipe Flashing 07 54 23.5 282
5-36 Protected Membrane Roofing 07 55 00 283
5-37 Gravel Stop 07 71 19 284
5-38 Vertical and Horizontal Joint Fillers and Sealants 07 92 00 286
5-39 Roof Drain 22 14 26.13 294
6 DOOR AND WINDOW DETAILS
6-1 Steel Door and Frame Jamb, Masonry Wall 08 11 13.1 297
6-2 Steel Door and Head Frame, Masonry Wall 08 11 13.2 300
6-3 Steel Door and Frame, Gypsum Wallboard Wall 08 11 13.3 302
6-4 Aluminum Door Frame Assembly 08 11 16 305
6-5 Wood Door and Frame Assembly 08 14 00 306
6-6 Aluminum Storefront at Sill and Head 08 41 13.1 309
6-7 Aluminum Storefront at Mullion and Jamb 08 41 13.2 311
6-8 All-Glass Entrance Door 08 42 26.1 312
6-9 All-Glass Glazing System 08 42 26.2 314
6-10 All-Glass Glazing System at Mullion and Jamb 08 42 26.3 315
6-11 Aluminum Curtain Wall at Spandrel 08 44 13.1 316
6-12 Aluminum Curtain Wall at Roof 08 44 13.1 320
6-13 Aluminum Curtain Wall at Mullion 08 44 13.2 322
6-14 Four-sided Structural Silicone Glazing at Spandrel 08 44 26.1 324
6-15 Four-sided Structural Silicone Glazing at Mullion 08 44 26.2 328
6-16 Aluminum Window, Masonry Wall 08 51 13.3 329
6-17 Steel Window, Masonry Wall 08 51 23 331
6-18 Wood Window, Masonry Wall 08 52 00.3 333
6-19 Wood Window, Wood Frame Wall 08 52 00.4 335
6-20 Interior, Framed Glazed Opening at Jamb 08 81 00.1 336
6-21 Interior, Framed Glazed Opening at Sill and Head 08 81 00.2 338
6-22 Interior Frameless Glazed Opening at Jamb 08 81 00.3 339
6-23 Interior Frameless Glazed Opening at Sill and Head 08 81 00.4 341
6-24 Interior Fire-Resistant Rated Glazing 08 88 60 342
7 FINISH DETAILS
7-1 Gypsum Wallboard Shaft Lining 09 21 16 347
7-2 Gypsum Wallboard, Nonrated Partition 09 29 03.1 350
7-3 Gypsum Wallboard, Slip Joint at Structural Slab 09 29 03.2 353
7-4 Gypsum Wallboard, Proprietary Slip Joint 09 29 03.3 356
7-5 One-Hour Gypsum Wallboard Partition, Wood Framing 09 29 03.4 357
7-6 Sound-Rated One-Hour Gypsum Wallboard Partition 09 29 03.5 359
7-7 One-Hour Gypsum Wallboard Partition, Metal Framing 09 29 03.6 361
7-8 Two-Hour Gypsum Wallboard Partition, Wood Framing 09 29 05.1 363
7-9 Two-Hour Gypsum Wallboard Partition, Metal Framing 09 29 05.2 365
7-10 Three-Hour Gypsum Wallboard Partition 09 29 07.1 367
7-11 Three-Hour Fire-Rated Column Cover 09 29 07.2 369
7-12 Perimeter Relief Joint 09 29 09 370
7-13 One-Hour Gypsum Wallboard Ceiling, Wood Framing 09 29 11.1 372
7-14 Two-Hour Suspended Gypsum Wallboard Ceiling 09 29 11.2 373
7-15 Ceramic Tile Floor, Thin-Set on Wood Framing 09 31 13.1 375
7-16 Ceramic Tile Wall, Thin-Set 09 31 13.2 378
7-17 Movement Joint with Thin-Set Tile 09 31 13.3 380
7-18 Ceramic Tile Floor, Thick-Set on Membrane Over Concrete 09 32 13.1 382
7-19 Ceramic Tile Floor, Full Mortar Bed 09 32 13.2 385
7-20 Ceramic Tile Ceiling 09 32 13.3 387
7-21 Ceramic Tile Wall, Full Mortar Bed 09 32 13.4 388
7-22 Ceramic Tile Expansion Joint 09 32 13.5 390
7-23 One-Hour Acoustical Ceiling Assembly 09 50 13.1 392
7-24 Two-Hour Acoustical Ceiling Assembly 09 50 13.2 394
7-25 Stone Flooring, Thin-Set 09 63 40.1 396
7-26 Stone Flooring, Full Mortar Bed 09 63 40.2 397
7-27 Wood Parquet Flooring 09 64 23 399
7-28 Wood Strip Flooring on Wood Framing 09 64 29.1 401
7-29 Wood Strip Flooring on Concrete Framing 09 64 29.2 402
7-30 Laminate Flooring 09 62 19 404
7-31 Resilient Wood Flooring System 09 64 53 405
7-32 Portland Cement Terrazzo, Sand Cushion 09 66 13.13 407
7-33 Portland Cement Terrazzo, Monolithic 09 66 13.16 409
7-34 Portland Cement Terrazzo, Bonded 09 66 13.19 411
دانلود کتاب دفترچه راهنمای دیتایل های اجرایی برای معماران-pdf

