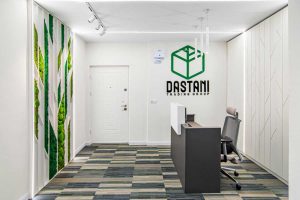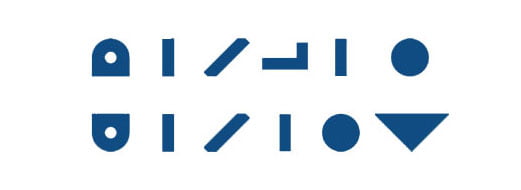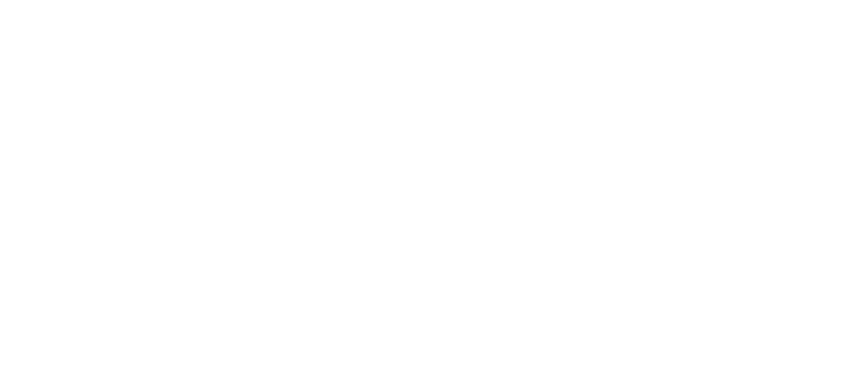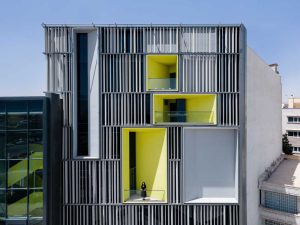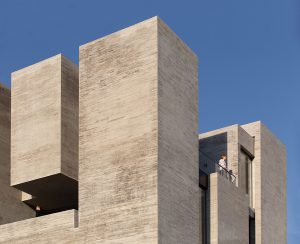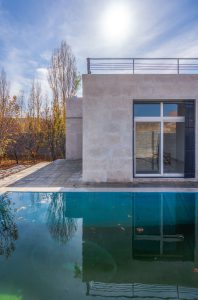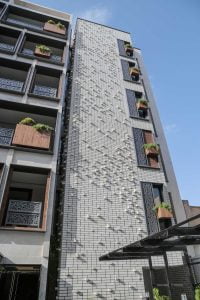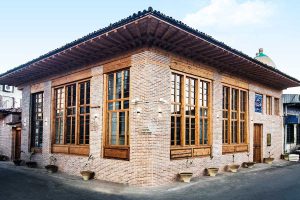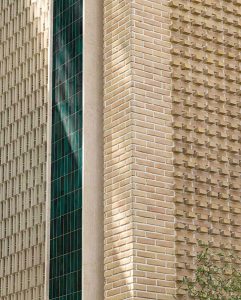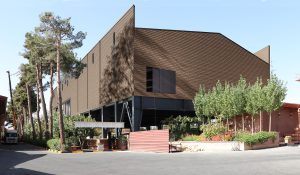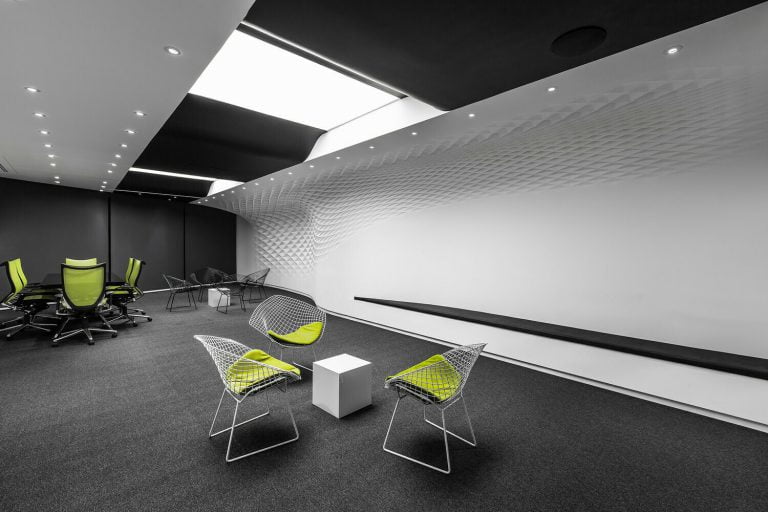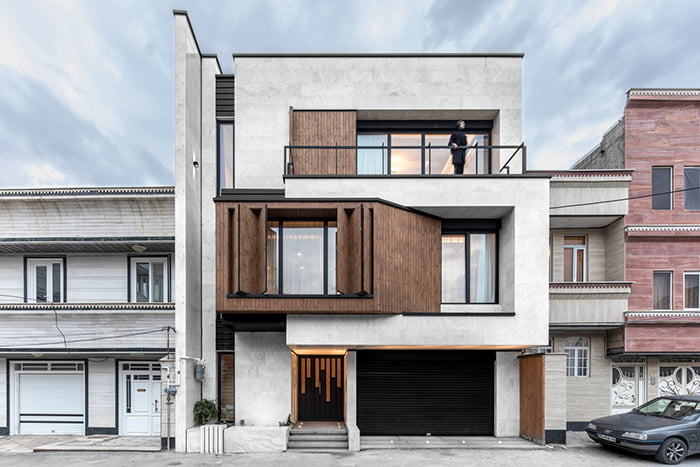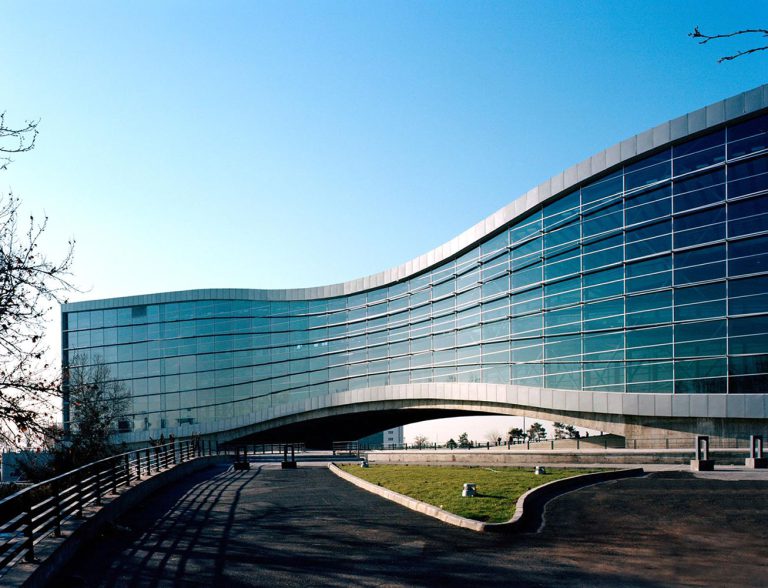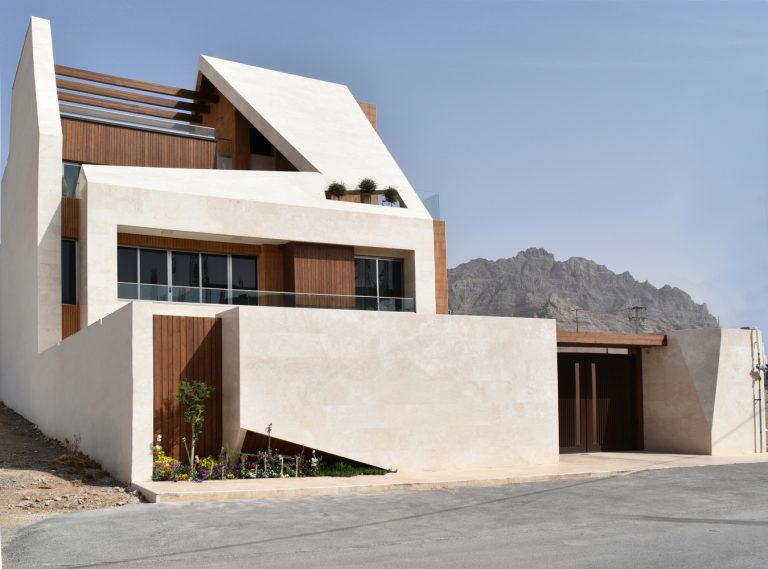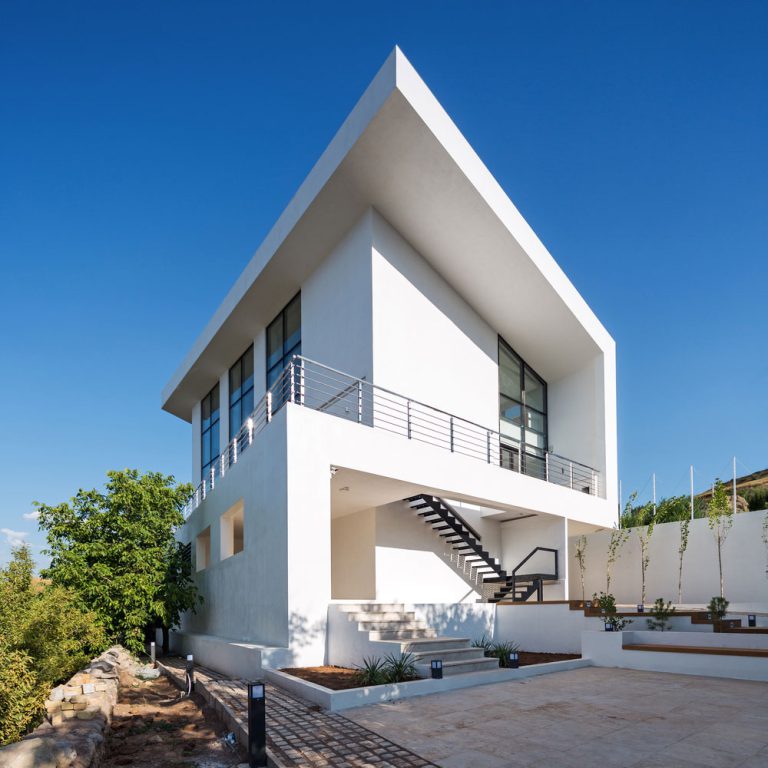INTERIOR DESIGN
Location : Mashhad – Iran
Project name : Shakur’s house
Area : 168 M
Project Year : 2020
Client : Mr. shakuri
Architect : Muhammad Khodae
Design Partners : Rasool Akhondzade
Graphic Designer : Saeed Ershadi
Structure : Hamidreza Arjmand
Electrical : Ali Rahimi
The narrative of the project is a process of redesigning the building, which, due to lack of technical and administrative points, has encountered numerous problems such as inadequate lighting and disruption of functional areas.
On the other hand, concerns such as satisfying psychological needs and creating spatial qualities led to the formation of a fundamental problem for design.
Therefore, by assessing the situation and analyzing the conditions, and by designing the design, the decision-making field was directed to the organization of the interiors through the formation of a continuous and deep surface wall.
In fact, the spatial organization diagram of the project is designed on the basis of activating a wall at multiple levels by creating a level and volume at each section to meet
the required functions. Along with spatial cohesion, efforts have been made to enhance spatial and visual qualities by recasting the proportions and contrasting materials.
