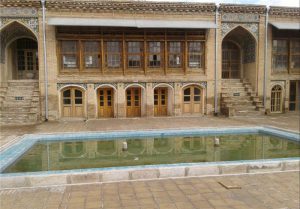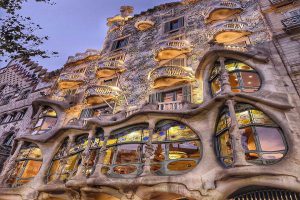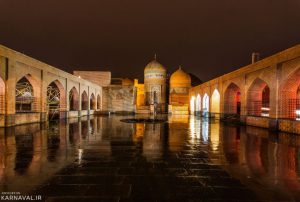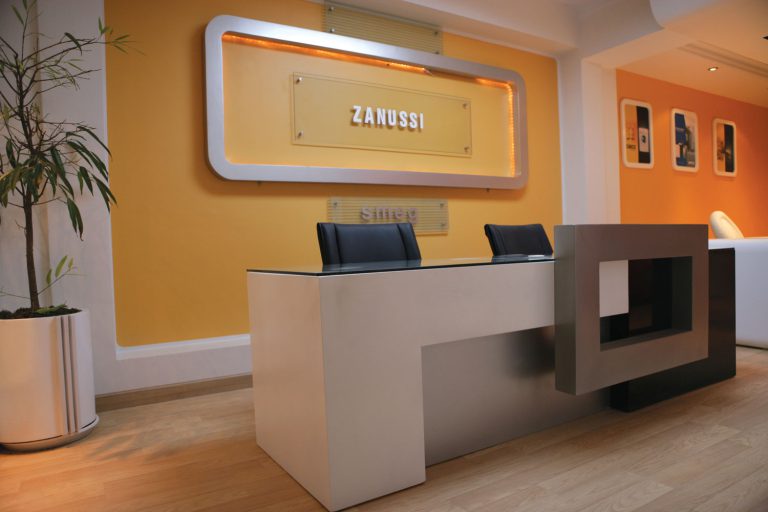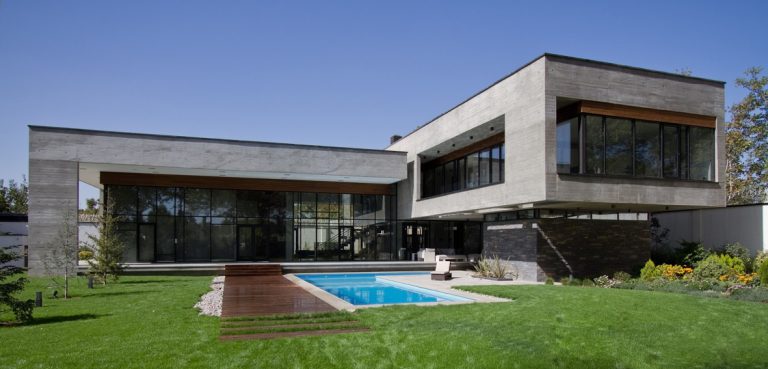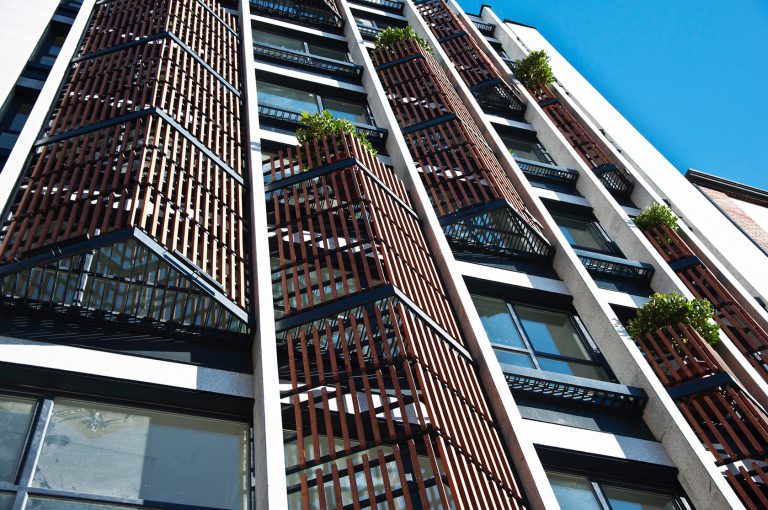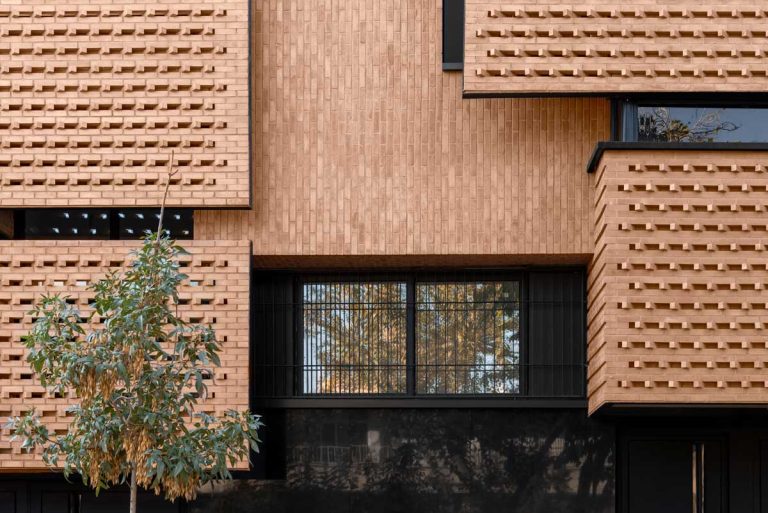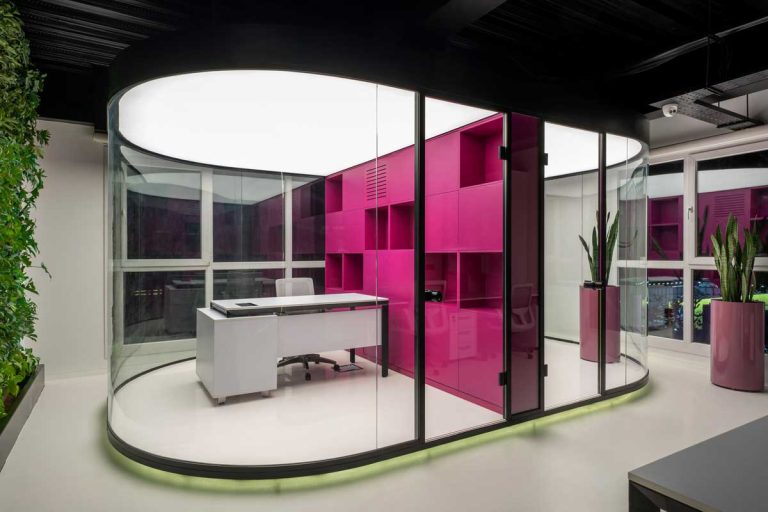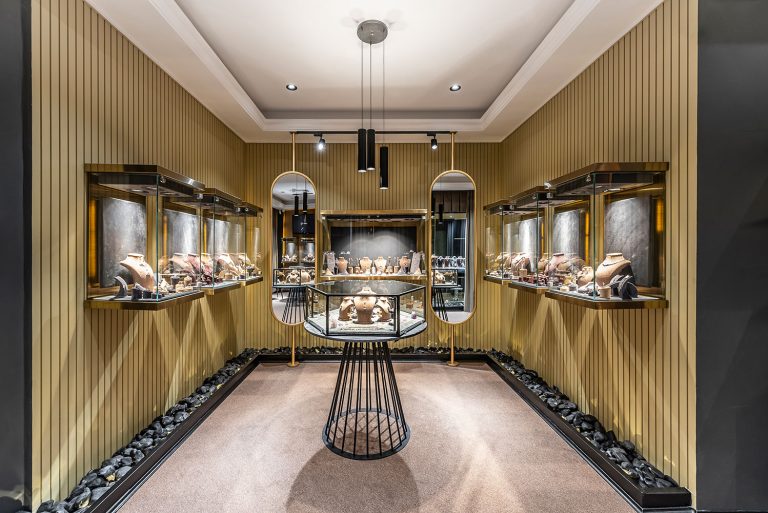نوع مقاله : مقالۀ پژوهشی
نویسندگان
- نرجس فلکیان 1
- حسین صفری 2
- علی کاظمی 3
1 دانشجوی دکتری تخصصی، گروه معماری، دانشکدة فنی و مهندسی، واحد رشت، دانشگاه آزاد اسلامی، رشت، ایران.
2 استادیار گروه معماری، دانشکدة فنی و مهندسی، واحد رشت، دانشگاه آزاد اسلامی، رشت، ایران.
3 استادیار گروه معماری، دانشکدة فنی و مهندسی ،واحد رامسر، دانشگاه آزاد اسلامی، رامسر، ایران.
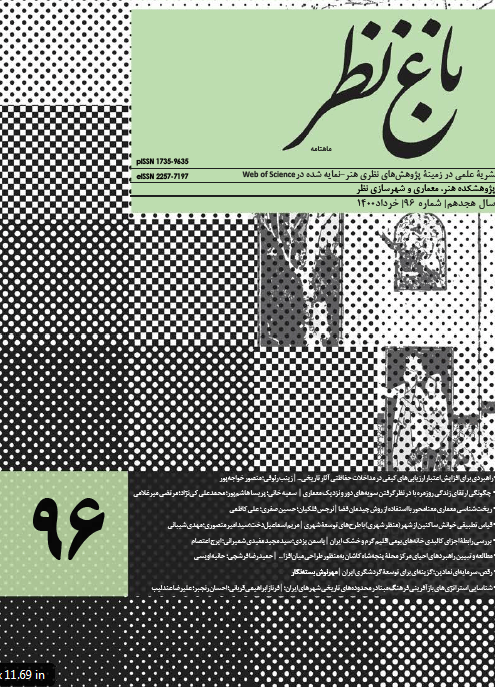
باغ نظر (ماهنامه)
دوره 18، شماره 96
خرداد 1400
صفحه 44-29
بیان مسئله: معنای یک مکان عاملی است که باعث تمایز آن مکان خاص از سایر مکانها و فضاها میشود. معنای مکان از دو حیث قابل بررسی است: بعد ذهنی و عینی یا فیزیکی. هدف از پژوهش پیش رو تبیینکردن معنا در معماری بناهای شاخص مذهبی دورة صفویه اصفهان، با استفاده از تحلیل ویژگیهای کالبدی و فیزیکی فضای معماری آنهاست.
اهداف پژوهش: پژوهش حاضر به دنبال پاسخ به این پرسش محوری است که کدامیک از فضاهای مسجد از بعد فیزیکی و کالبدی معنادهی بیشتری دارد و دلیل معناداری فضاهای مسجد چیست؟ به همین منظور از میان ادوار تاریخی، دورة صفویه که واجد ارزشهای معناگرایانه بوده و از میان بناهای مذهبی، مسجد علی اصفهان که جهت اقامة نماز مورد استفاده قرار میگیرد بهعنوان نمونة موردی انتخاب شد.
روش پژوهش: روش تحقیق در پژوهش حاضر از نوع توصیفی-تحلیلی است. روش تحلیل آن نیز با استفاده از روش چیدمان فضا، تحلیل مصاحبهها توسط نرمافزار «پروتژه» و تحلیل آماری توسط نرمافزار «Spss22» و آنالیز مؤلفههای ریختشناسی معماری مانند همپیوندی، نفوذپذیری، گوناگونی، خوانایی، شفافیت، مقیاس و تناسب، انعطافپذیری و وحدت فضایی در فضاهای مختلف مسجد علی است.
نتیجهگیری: پس از آنالیز نقشهها توسط نرمافزار «دپسمپ»، توزیع و تحلیل پرسشنامه و مصاحبه در میان جامعة آماری مورد نظر، این نتیجه حاصل شد که حیاط با توجه به موقعیت استقرار مابین سایر فضاها و ایجاد ارتباط و دسترسی به آنها، علاوه بر داشتن شفافیت و تداوم دید بصری، دارای میزان بالاتری از همپیوندی است. کاربران مسجد علی از میان فضاهای مسجد، حیاط را واجد آن دسته از مؤلفههای فیزیکی دانستهاند که بهواسطة آن مؤلفهها فضا را معنادار مینامند. از دستاوردهای این پژوهش میتوان در طراحی معماری معنامحور با توجه به مؤلفههای فیزیکی آن و در طراحی مساجد جدید با توجه به الزامات و نیازهای جدید بهره جست.
Morphology of Meaning-Oriented Architecture Using Space Syntax Method Case Study: Ali Mosque of Isfahan
نویسندگان [English]
- Narjes Falakian 1
- Hossein Safari 2
- Ali Kazemi 3
Problem statement: The meaning of a place is a factor that distinguishes that particular place from other places and spaces. The meaning of place can be examined from two aspects: mental and objective or physical dimensions. The purpose of this study is to explain the meaning in the architecture of religious buildings of the Safavid period of Isfahan, using the analysis of physical features of their architectural space.
Research objectives: The present study seeks to answer the central question which of the mosque spaces has more meaning in physical terms and what is the reason for the significance of mosque spaces? For this purpose, among the historical periods, the Safavid period, which has semantic values and among the religious buildings, the Ali Mosque of Isfahan, which is used for prayers, was selected as a case study.
Research method: The research method in the present study is descriptive-analytical. Its analysis method also uses space Syntax method, analysis of interviews by protege software and statistical analysis by Spss 22 software and analysis of architectural morphological components such as integration , permeability, variety, intelligibility, transparency, scale and proportion, flexibility and spatial unity in different spaces of Ali Mosque.
Conclusion: After analyzing the maps by “DepthMap” software, distributing and analyzing the questionnaire and interviewing the statistical population, it was concluded that the yard due to the location between other spaces and establishing communication and access to them in addition to transparency and continuity. Visual vision has a higher degree of integration. Among the spaces of the mosque, the users of Ali Mosque consider the courtyard to have physical components, through which the space is called meaningful. The achievements of this research can be used in designing meaningful architecture according to its physical components and in designing new mosques according to new requirements and needs.
ریختشناسی معماری معنامحور با استفاده از روش چیدمان فضا مطالعة موردی مسجد علی اصفهان اصل مقاله 685.36 k
صاحب امتیاز: پژوهشکده هنر، معماری و شهرسازی نظر
مدیر مسئول: دکتر سید امیر منصوری
سردبیر: دکتر احمد پوراحمد
دوره انتشار: ماهنامه
شاپا چاپی: 1735-9635
شاپا الکترونیکی: 2251-7197


